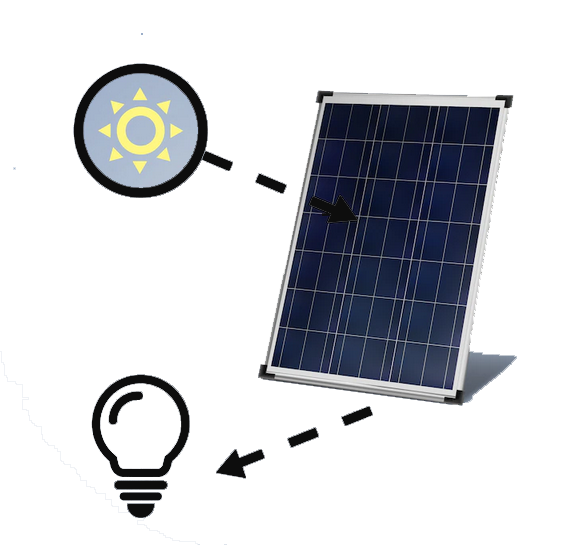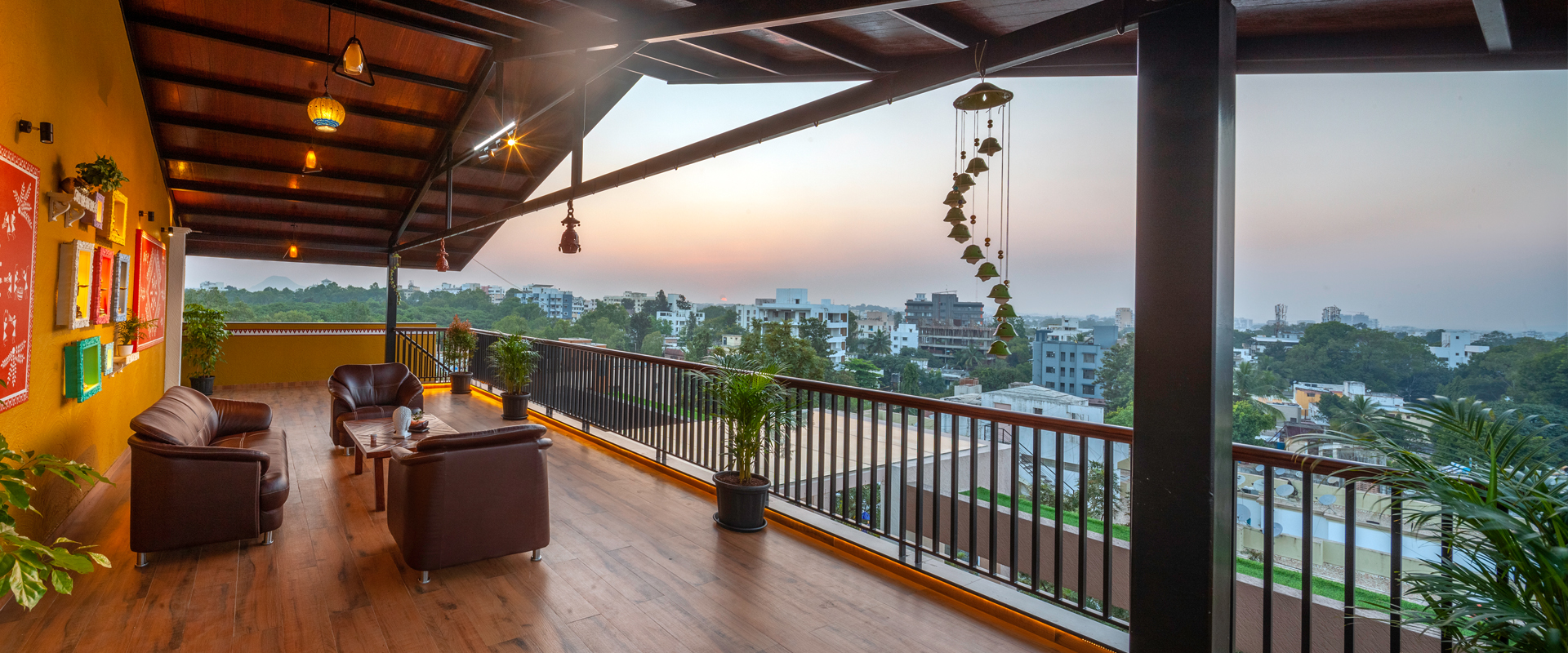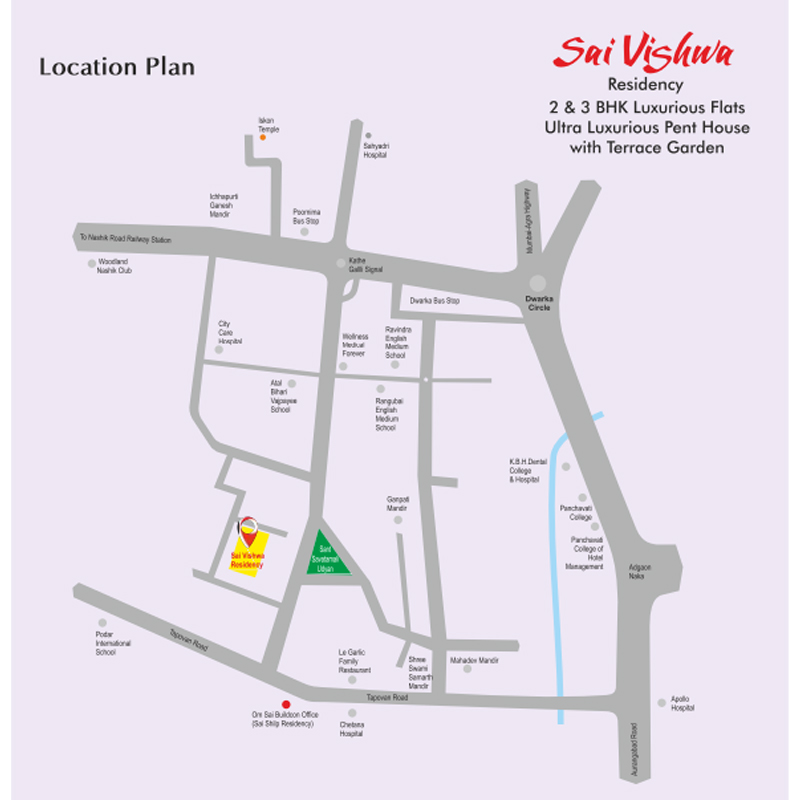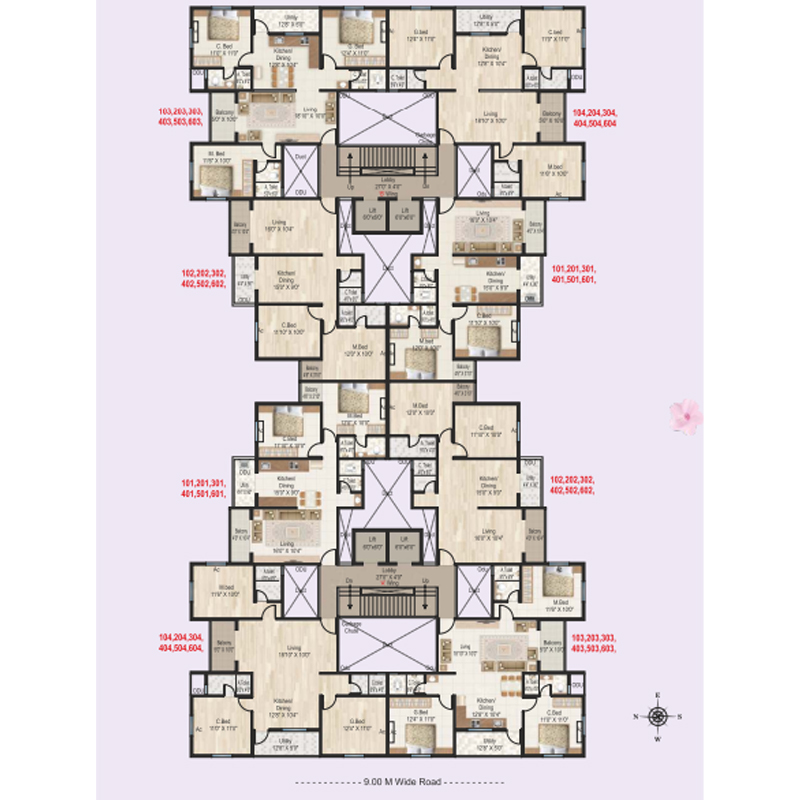Sai Vishwa Residency - Residential Project
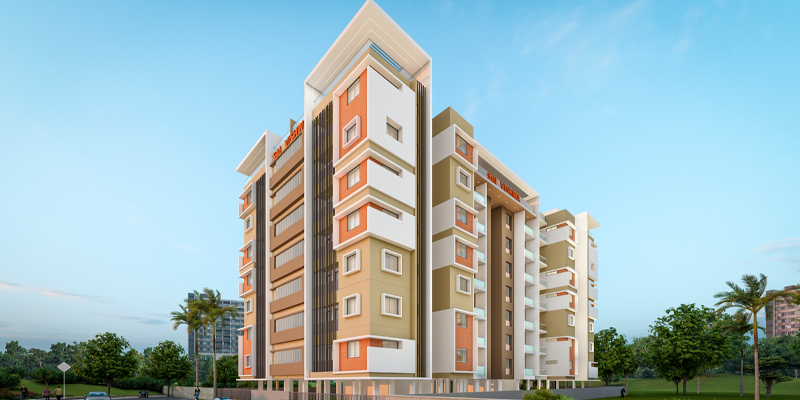




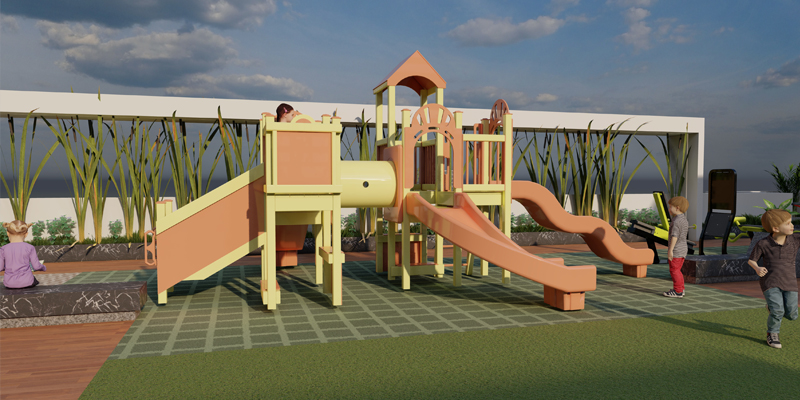
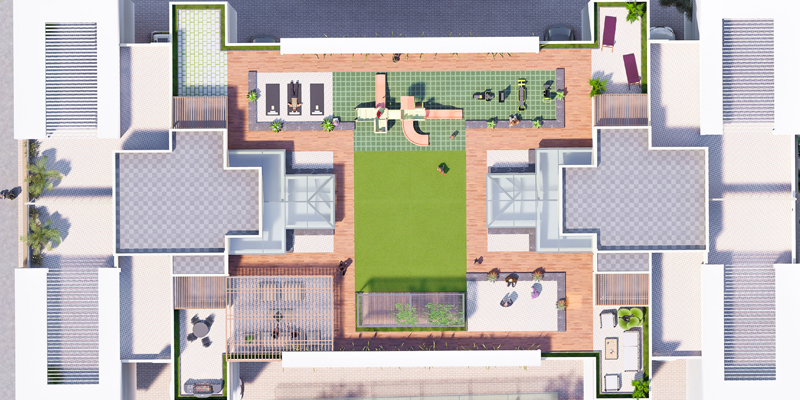
Sai Vishwa Residency
Om Sai Buildcon has been in operation since 2008 known for its Values,Quality product,timely Delivery & has garnered extensive exposure in the construction of Residential,Commercial and Engineering Projects. Under the able leadership of its Directors,the group conceptualizes plans & Executes projects in a sophisticated manner. With a balanced team of professionals & consultants,the company is committed for consistent growth and progress. The group has been successful mainly due to its ability to deliver quality product & services consistently & has built an unshakable reputation in terms of trust,efficiency,meticulous planning and superlative design.
Om Sai Buildcon launching their New segment of residenrial homes-"SAI VISHWA RESIDENCY" situated in the heart of the Nashik-Dwarka,wher your lifestyle requirements like schools ,hospitals,shopping malls,Bus Station is easily available. A visible thoughtful concept to provide comfort homes to the service segment.Sai Vishwa ia an ideal project that caters the various requirements of aspiring home owners in Nashik.The project has been planned to encompass 2 & 3 BHK comfort homes along with altra luxurious pent house with terrace . An opportunity to own an apartment designed to not only elevate your lifestyle but your life.
WORK AREA
सॅम्पल फ्लॅट तयार, बुकिंग सुरू. आजच भेट द्या
QUALITY PROMISE
OM SAI BUILDCON is primary motive has always been to ensure end to end compliance with the rules,regulations and norms that are applicable towards the building and constructions sectors.Renowned as a business that does not compromise even one percent while delivering its projects ,works towards realizing innovative thoughts and concepts at all the times.
Specification
Structure
RCC Structure of superior quality designed for earthquake resistance with heigh grade steel & cement.
Flooring
1200 x 600 ceramic tiles of standard make
Bath/Toilet
Concealed plumbing. Jaguar OR equivalent make bathroom fittings & sanitary wares.
Anti-skid ceramic tiles flooring for toilet and bathroom.
Electrification
Concealed electrification with ISI approved modular swiches. Adequate points for Light,Fan,Telephone,TV,Exhaust Fan provision point ,AC point.
Kitchen
Granite kitchen platform with ISI grade SS sink.
Window
Anodised aluminum three track sliding windows with mosquito net and safety grill,with granite frame
Doors & Hardware
Decorative laminated main doors and other doors,Europa OR equivalent night latch & hardware fittings.
Lift
Two Power link lift for each wings.8 Passenger lift with battery backup.
Security
Entrance lobby.CCTV camera in entire premises.
Internet
Free high speed internet broadband for each flat.
Rooftop solar panel for electricity for common area.
Automatic Garbage Collection system.
Location Map
Prominent Locations Nearby
BANKS
- SBI 1.9 km
- HDFC 1.0 km
- Bank of Baroda 1.5 km
- Maharashtra Bank 1.0 km
- Axis Bank 2.0 km
- PNB 3.0 km
EDUCATION HUB
- Podar International School 1.5 km
- Ryan International School 2.0 km
- Rangubai English School 650 mtr
- KBH Dental College & Hospital 3.5 km
- Ravindra English medium School 750 mtr
ENTERTAINMENT
- Inox Cinema 1.5 km
Bazar
- Smarat Bazzar 5.4 km
- Metro Wholesale Mart 1.0 km
- D - Mart 3.0 km
MIDC
- Ambad 7.0 km
- Satpur 7.0 km
- Dindori 20.0 km
- Sinner 27.0 km
Railway Station
- Nashik Road Railway Station 7.0 km
TEMPLE
- Iskcon Tample 2.0 km
- Swami Narayan Mandir 1.5 km
- Kala Ram Temple 2.0 km
- Tapovan 1.0 km
HOSPITAL
- Wockhardt Hospital 2.0 km
- Ashoka Hospital 3.0 km
- Apollo Hospital 3.0 km
- Shyadri Hospital 2.0 km
Master Plan
Amenities





