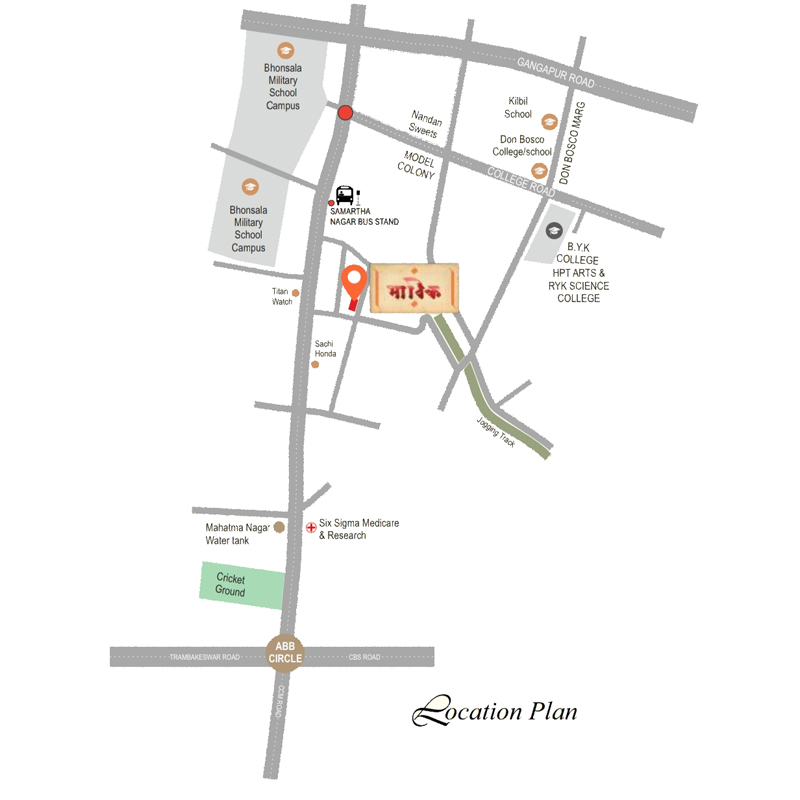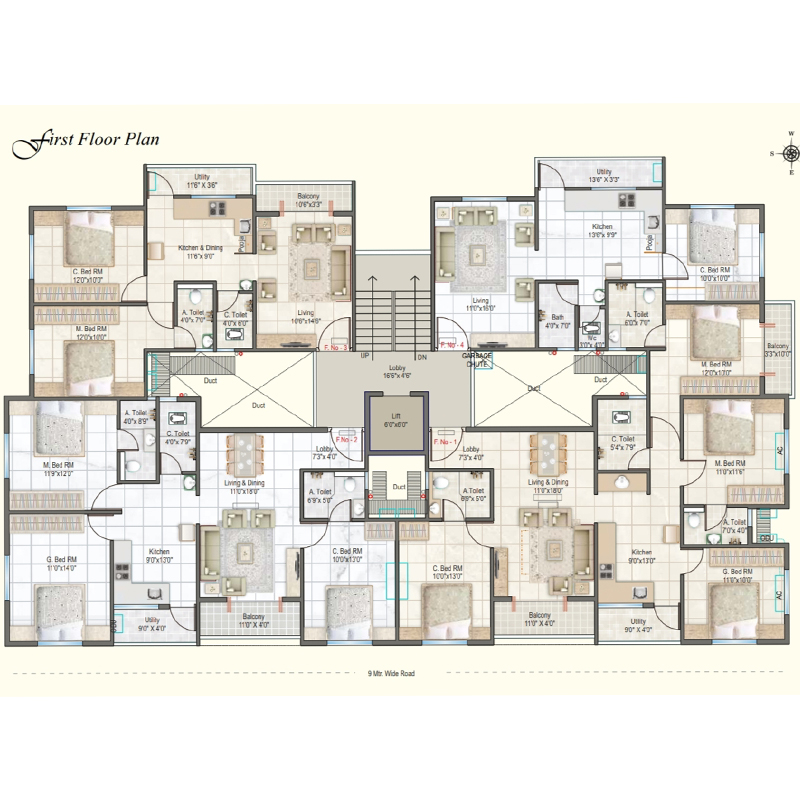Residential Project






Bhavik
'Bhavik' is for that uncompromising class of people who associate with luxury living. A glistening experience of wholesome luxury awaits you and your family at "Bhavik - 2 & 3 BHK Luxurious Flats & 4 BHK Ultra Luxurious Penthouse" at Parijat Nagar.
We introducing Penthouses at Parijat Nagar, a state of great comfort, luxury and bliss in an independent universe that’s made for you and your family. The project is In the vicinity of markets, supermarkets, banks, hotels showrooms schools, colleges, and hospitals. Also, your home is close to college road, ABB circle and Mahatma Nagar Cricket Ground.
PROJECT HIGHLIGHTS
- Project Register under MahaRERA
- Auto-door S.S. lift for 8 persons with battery backup.
- Entrance lobby with CCTV camera & Security door
- All room flooring premium quality 1200 x 600 vitrified tiles
- Plimbing fitting premium quality of jaquar or equivalent
- Provision for Wi-Fi system
- Anti-skid ceramic tiles flooring for WC and bathroom
- Concealed POLYCAB wiring with premium quality switches
- Anodised Aluminum sliding window with mosquito net and M.S. Grill with Granite Frame
- Granite kitchen platform with stainless steel sink and good quality glazed tiles up to slab level
- 5 KW solar system for lifts & common light for building
Location Map
Near by Places
Master Plan
Amenities




























Specification
STRUCTURE
Seismic Zone ll compliant RCC framed structure
SUPER STRUCTURE
160mm thick RCC wall for external walls.
100/160mm thick RCC wall for internal walls.
DOORS
Main Door of 8 ft. height in teak wooden frame and shutters, internal doors with solid wooden frame and flushed shutters.
WINDOWS
3 Track UPVC window system with provision for mosquito net
PAINTINGS
External walls with texture paint and external premium emulsion paint
Internal Walls with smooth acrylic putty finish with premium emulsion Paint
FLOORING
Kitchen, Living & Dining: 800mm X 800mm vitrified tile of ISI
quality.
Bedrooms: 600mm X 600mm vitrified tile of ISI quality
Toilets: anti-skid ceramic tiles
DADOING
Kitchen: ceramic tiles dado up to 2’-0” height above kitchen
platform
Toilets: ceramic tile dado up to 8’-0” height from FFL
Utility/ Wash area: ceramic tile dado up to 3’-0” height
KITCHEN
Granite platform with stainless steel sink and dual pipe connection with municipal and bore water. Power point provision for fixing water purifier
UTILITIES / WASH
Provision for washing machine and wet area for washing utensils etc.
PLUMBING AND SANITARY WARE
CP fittings & fixtures shall be of reputed ISI approved manufacturers, including that of EWC with flush value, wall diverter, wash basin etc. provision for exhaust fan in all toilets
ELECTRICAL
Concealed piping with copper wires and modular switches with adequate points for power and lighting. Power outlet for air conditioners in living and bedrooms
COMMUNICATION AND SECURITY
Provision for telephone points shall be provided in living room and master
bedrooms
Intercom point provided connecting to security guard.
Cable TV connection points in master bedroom and living room
LIFTS
9 Nos. of passenger lifts and 2 Nos. Service lifts provided for the entire block
GENERATOR
100% power back up (Except for A/C and Geysers)








